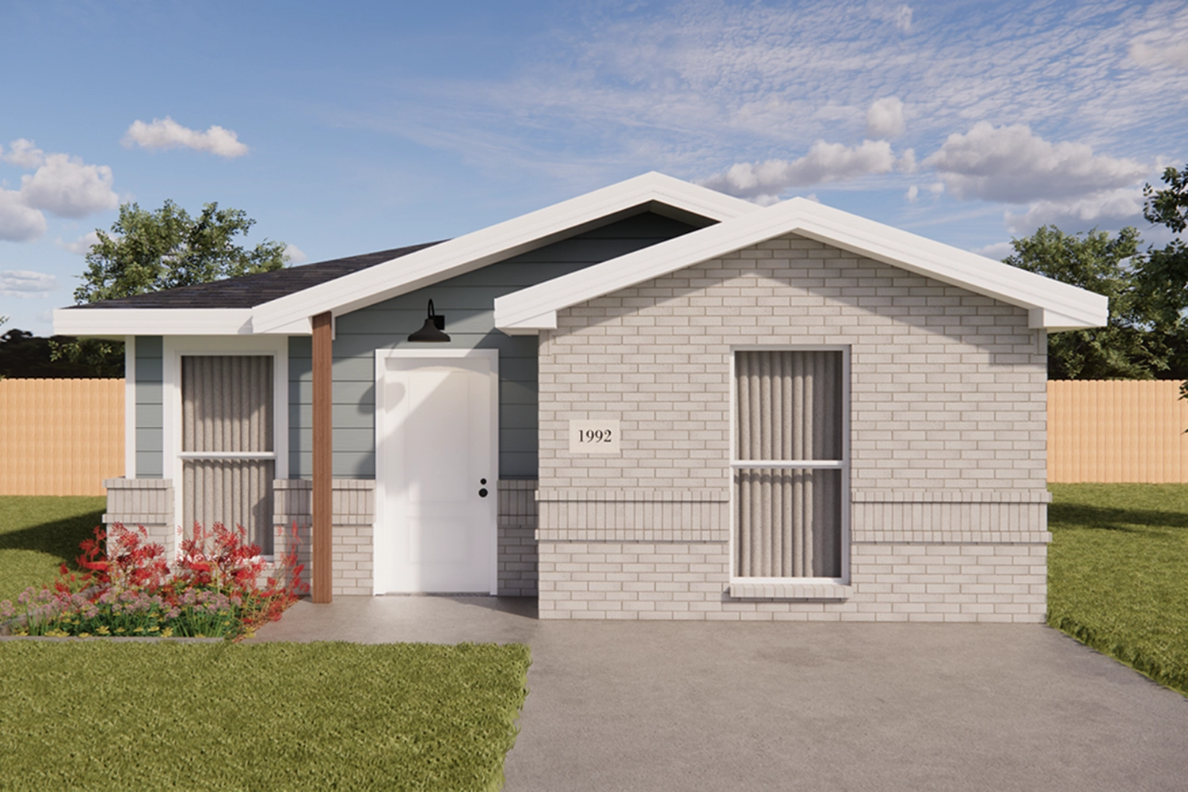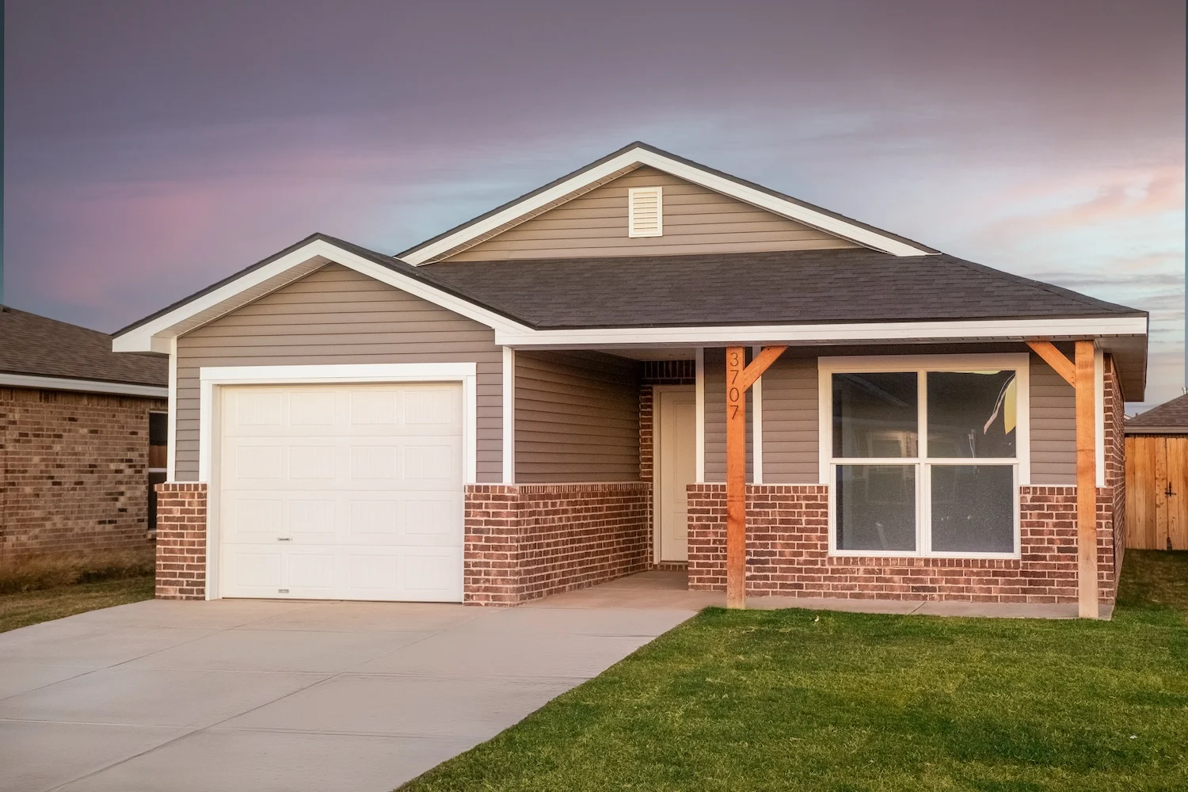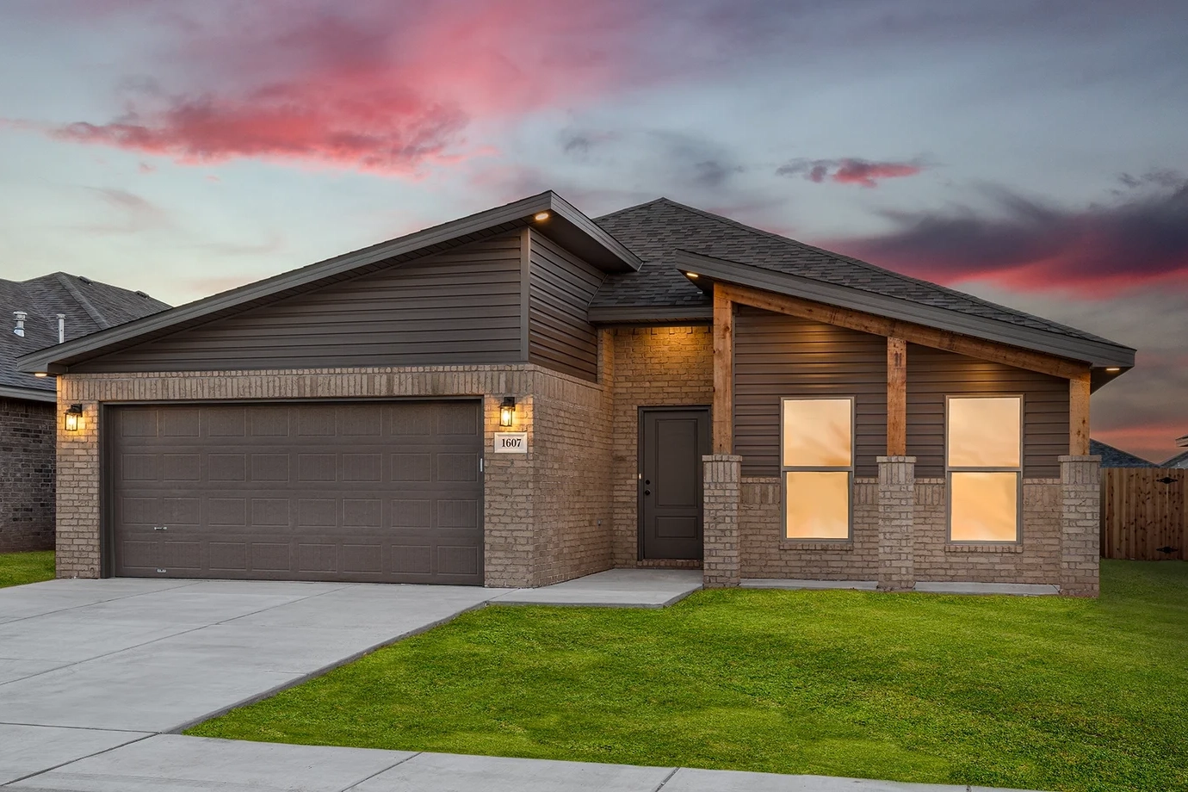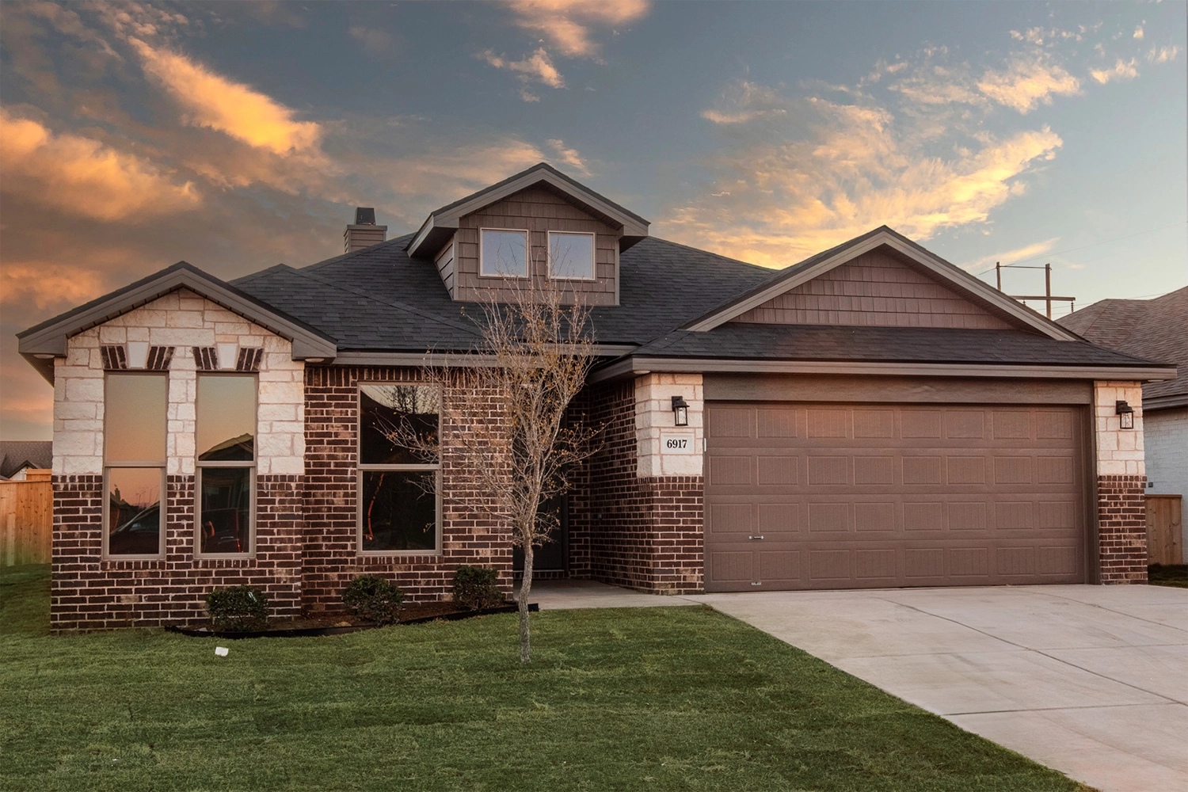Betenbough Homes
Shop by Floor Plan

700-850 sq ft
Origin Collection
Origin Collection
1–2 Beds | 1-2 Baths
- Open living area that maximizes every inch
- Enclosed pantry for everyday convenience
- Covered front patio
- Low-maintenance design with everything you need + nothing you don't

1000-1300 sq ft
Anchor Collection
Anchor Collection
2-3 Beds | 2 Baths | 1 Car Garage
- 1-car garage for storage + convenience
- Smart layouts that maximize every square foot
- Affordable collection with lasting value

1300-1700 sq ft
Heritage Collection
Heritage Collection
3–4 Beds | 2 Baths | 2 Car Garage
- 2-car garage for comfort + convenience
- Covered back patio for cookouts or quiet mornings
- Private master suite with en-suite + walk-in closet
- Open-concept living space for gathering + entertaining

1600-2050 sq ft
Legacy Collection
Legacy Collection
3–4 Beds | 2 Baths | 2 Car Garage
- Light-filled interiors for a bright, welcoming feel
- Secluded master suite with spa-style bath + utility room access
- Generous closets + smart storage throughout
- Defined entryway for privacy + great first impressions

2300-2660 sq ft
Luxe Collection
Luxe Collection
4 Beds | 3 Baths | 2 Car Garage
- Luxurious master suite with spa-style bath + walk-in closet
- Private guest room with en-suite
- Chef’s kitchen with double ovens, island, + large pantry
- Oversized utility room with counters + storage