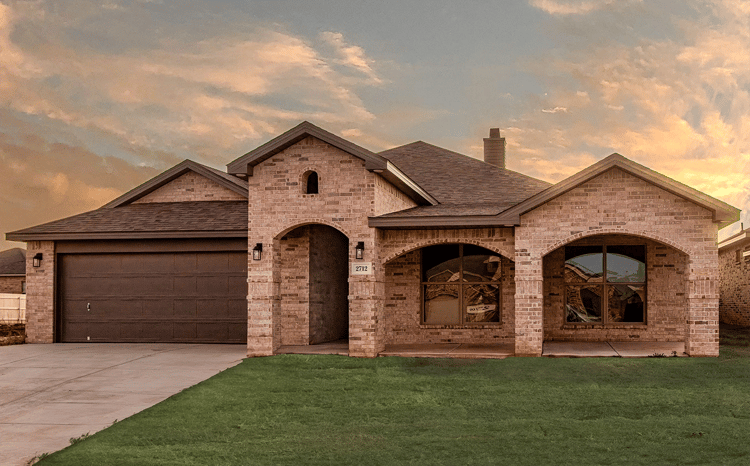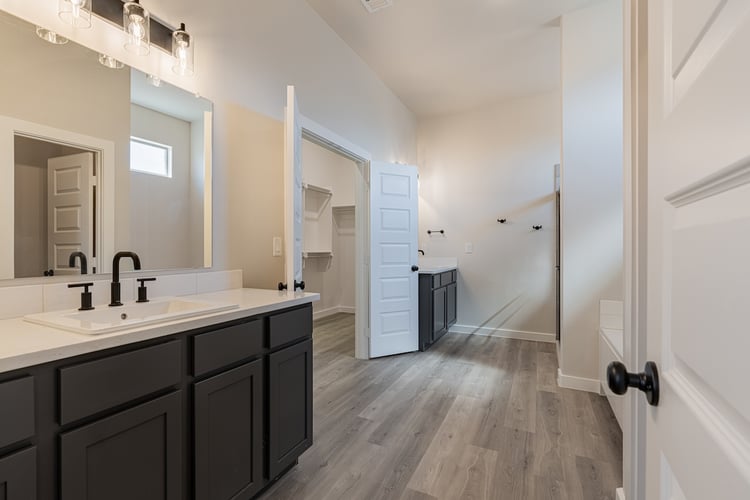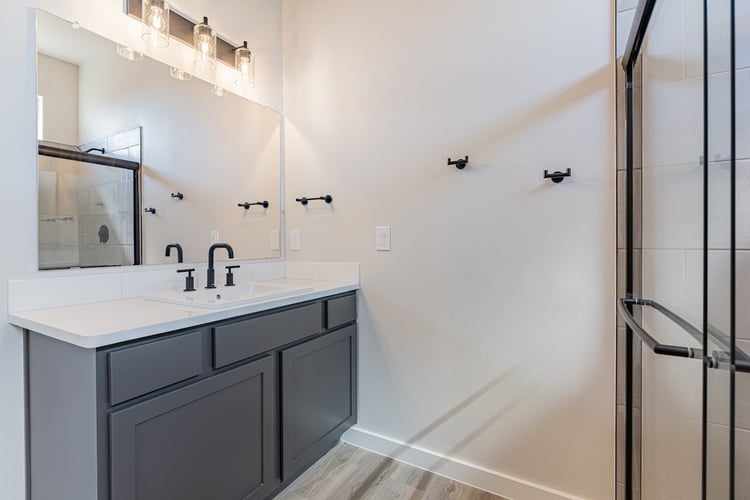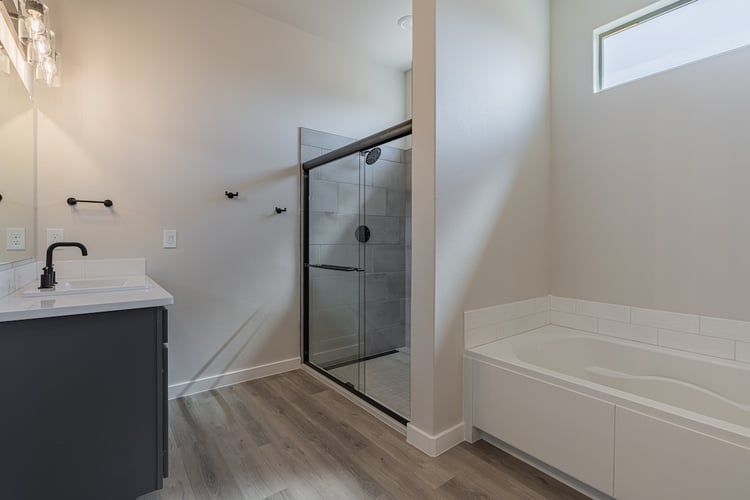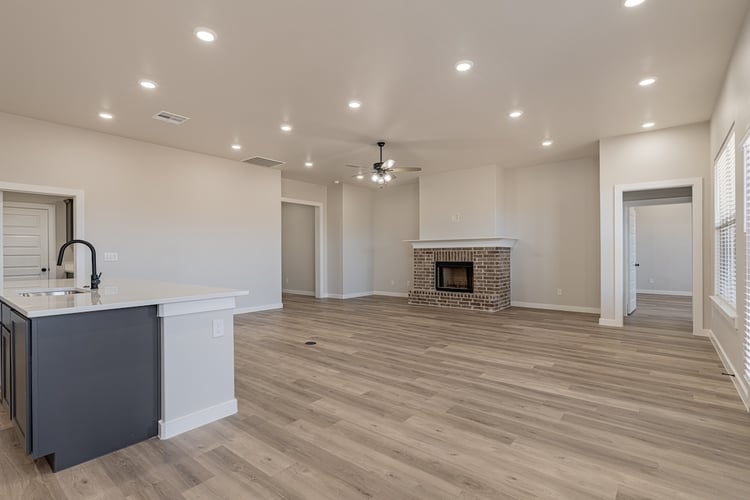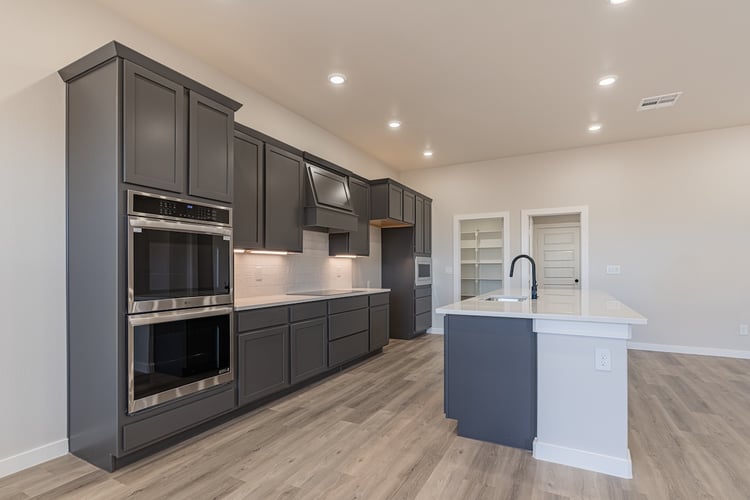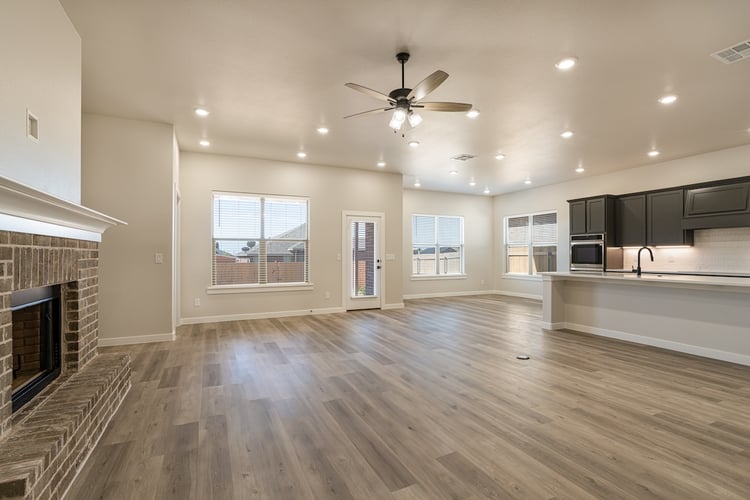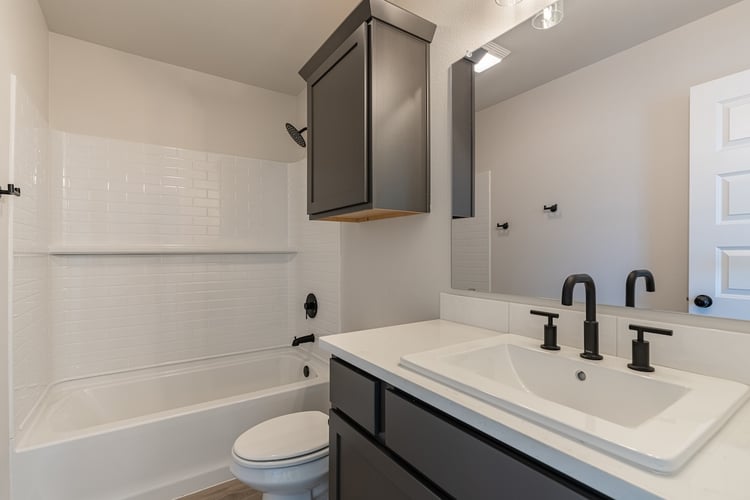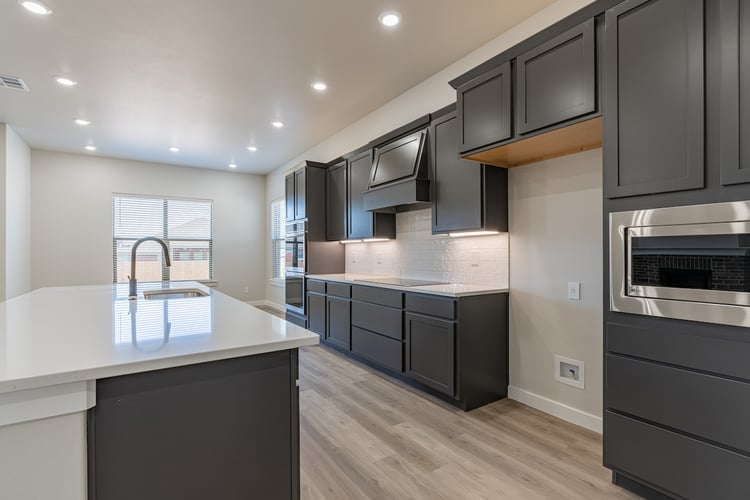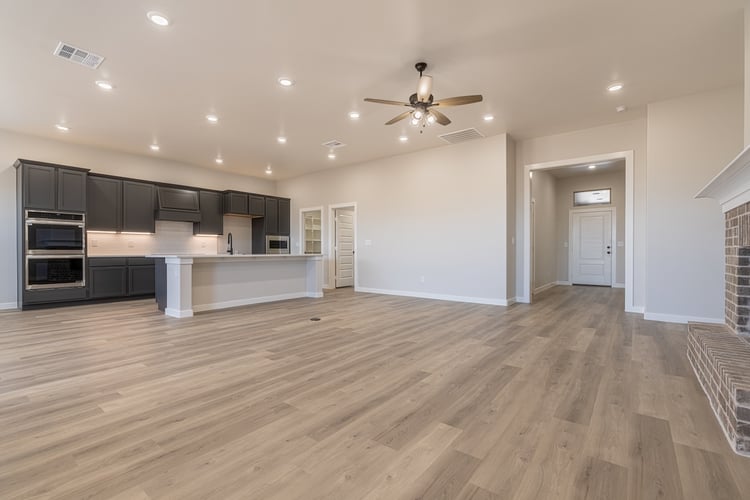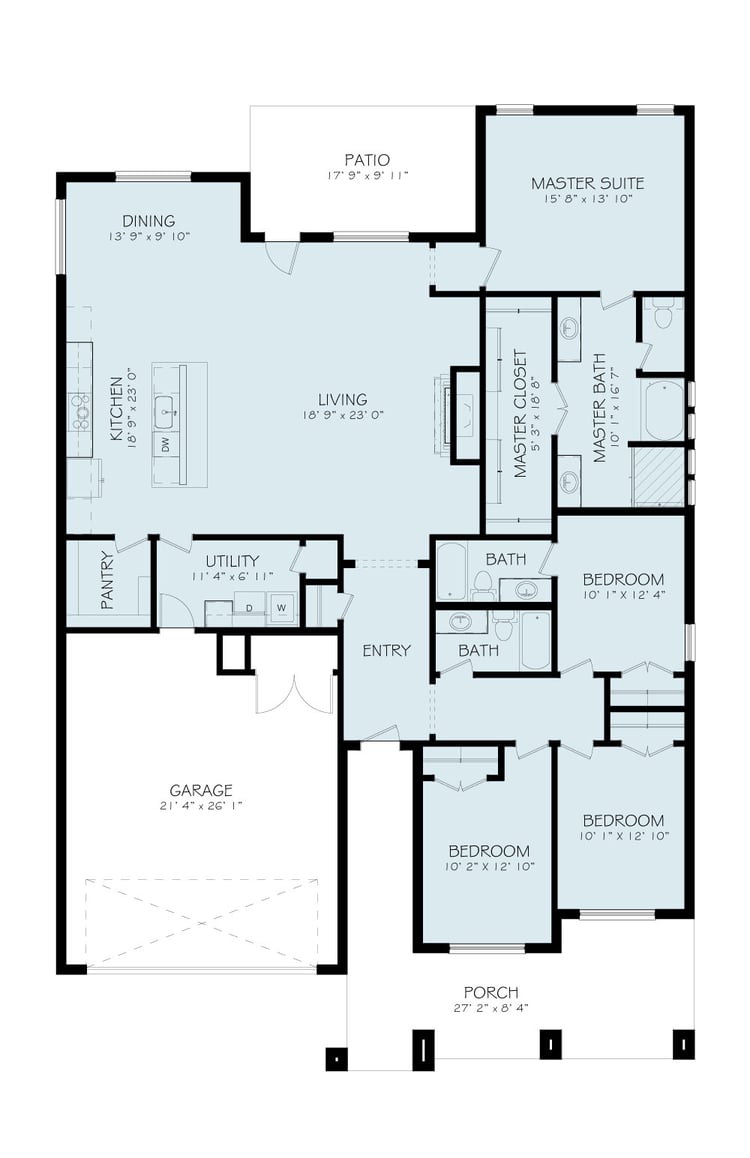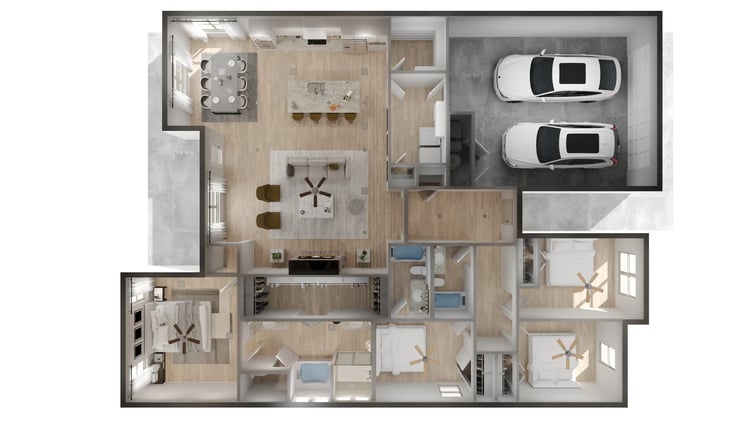About
Experience livable luxury in our Alison floor plan, where style and comfort intertwine at the most affordable price!
The Alison floor plan features:
- Brick exterior with large archways and a grand front porch
- Luxury vinyl plank flooring in the home's common areas
- Open-concept kitchen, living, and dining area
- Granite or quartz countertops throughout
- Spacious kitchen island with bar seating
- Stainless steel appliances including a double-oven and built-in microwave cabinet
- Large enclosed pantry
- Oversized utility room with counter space and storage
- Brick fireplace
- Premium plumbing and lighting fixtures
- Secluded master suite with garden tub, walk-in shower, his and hers vanities, and oversized walk-in closet
- Private guest bedroom with en-suite bathroom
- Covered back patio
Experience livable luxury in our Alison floor plan, where style and comfort intertwine at the most affordable price!
The Alison floor plan features:
- Brick exterior with large archways and a grand front porch
- Luxury vinyl plank flooring in the home's common areas
- Open-concept kitchen, living, and dining area
- Granite or quartz countertops throughout
- Spacious kitchen island with bar seating
- Stainless steel appliances including a double-oven and built-in microwave cabinet
- Large enclosed pantry
- Oversized utility room with counter space and storage
- Brick fireplace
- Premium plumbing and lighting fixtures
- Secluded master suite with garden tub, walk-in shower, his and hers vanities, and oversized walk-in closet
- Private guest bedroom with en-suite bathroom
- Covered back patio
