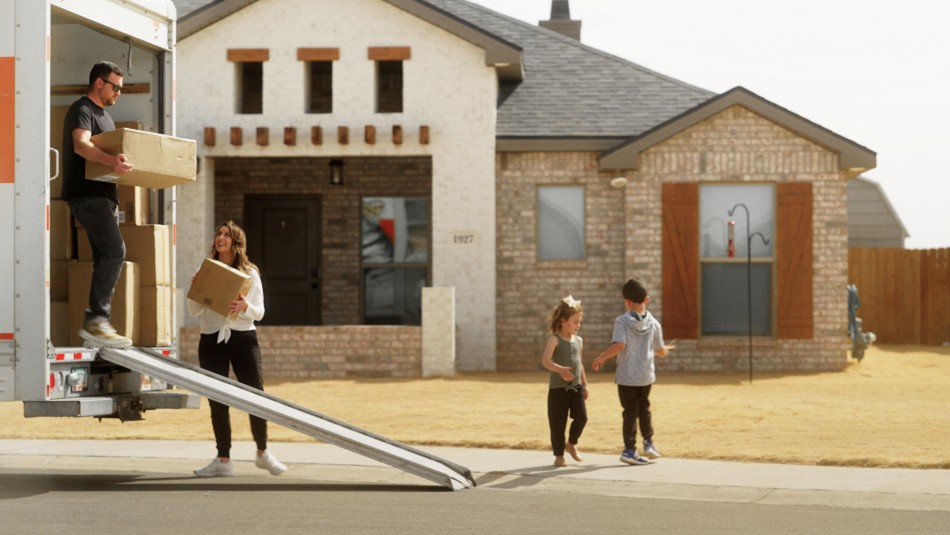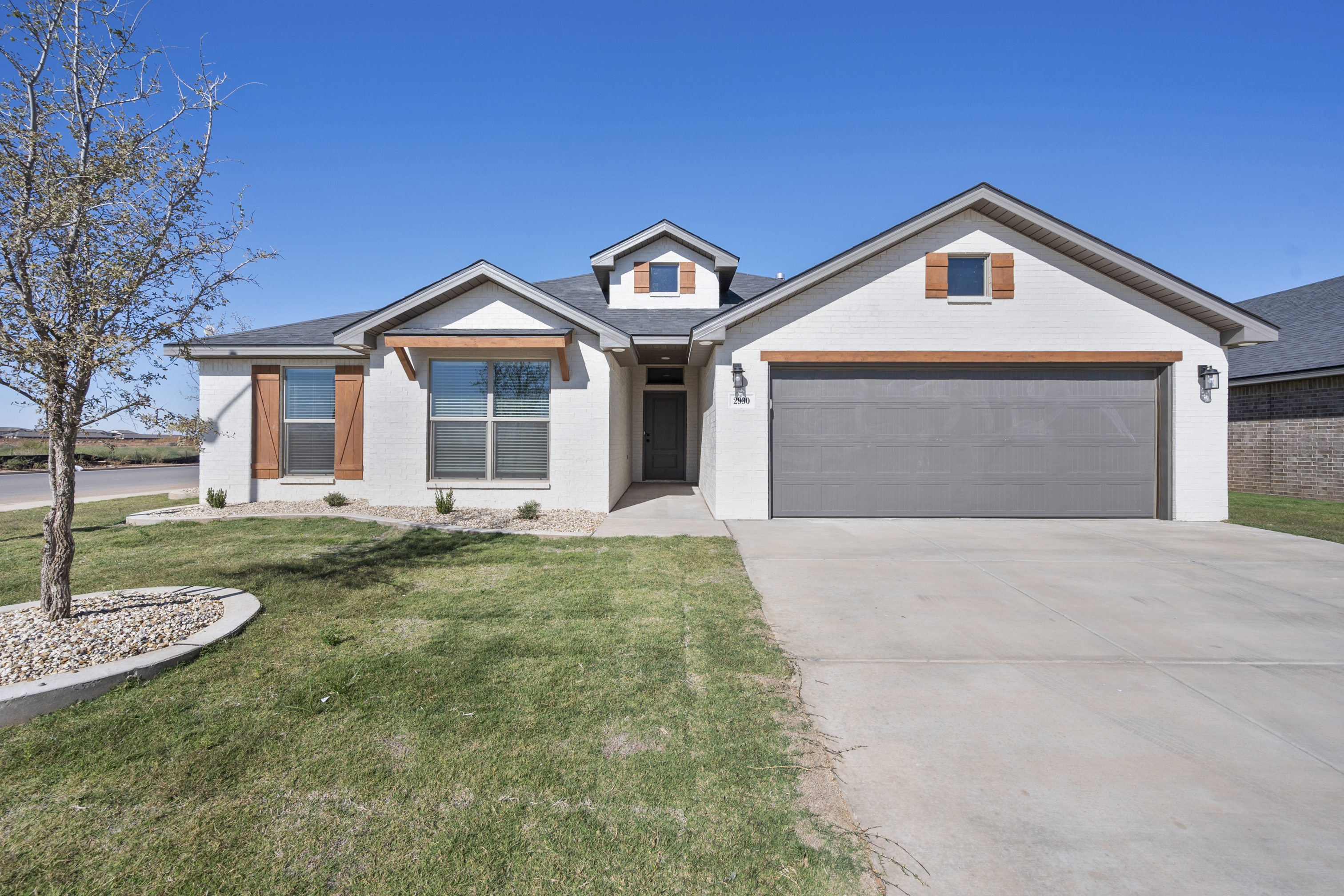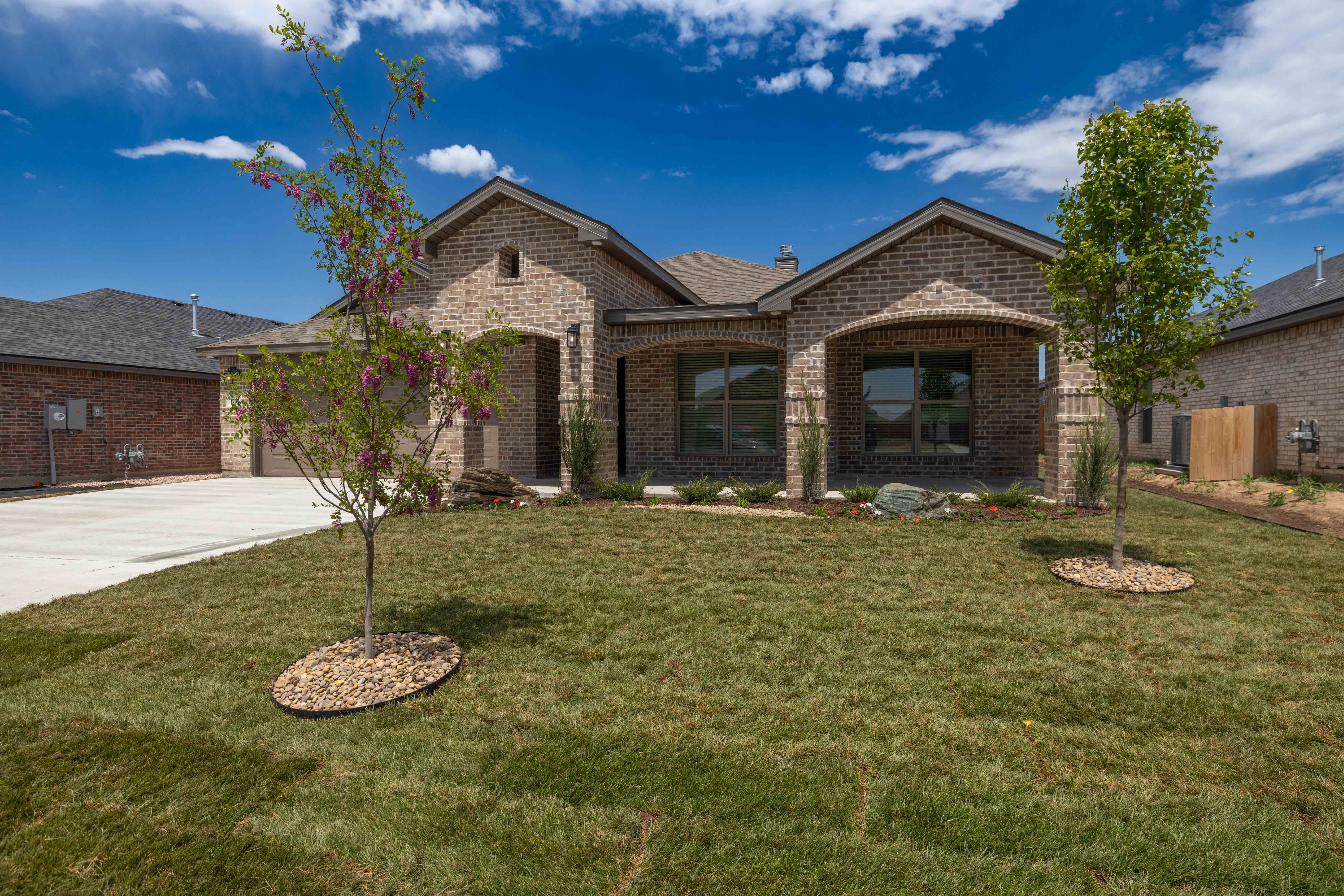The living room's furniture layout has a lot to do with this space's appeal. It’s where you spend quality time with your family and friends, relaxing and entertaining. It’s our favorite place to be, so it’s important to us that it’s a place that feels peaceful and comfortable.
Furniture placement creates the flow and feel of a room. A few things you want to take into consideration are:
- the entrance of your home
- the kind of furniture you have
- where you place your TV
- structural elements like windows and walls
Today, we’re going to show you a few different ways you can arrange furniture in our 1,500 square foot homes.
The Dorris Floor Plan
The small window nook by the living room also allows for a home office area or just another cozy reading spot!
Here are a couple of our favorite ways to lay out furniture in our Dorris plan, which features the kitchen nestled in the back of the home:
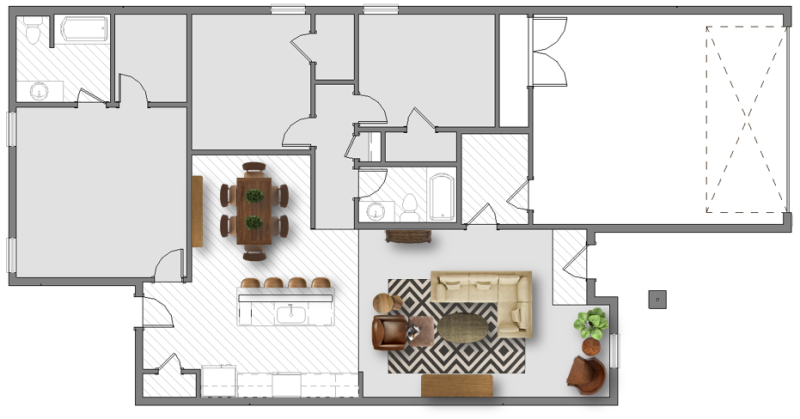
The layout above features an L-shaped couch with an additional chair for extra seating. It also has a coffee table and a side table. Framing the window on the right of the living room is a cozy sitting area created with a chair, small table, and a plant. The dining area features stools on the island and a rectangular table with a buffet to the left.
Floor Plan with a Kitchen at the Front of the Home
This layout features a love seat accented by two arm chairs. A bold rug ties in all the pieces. In the dining area, a round table provides an alternate table option.
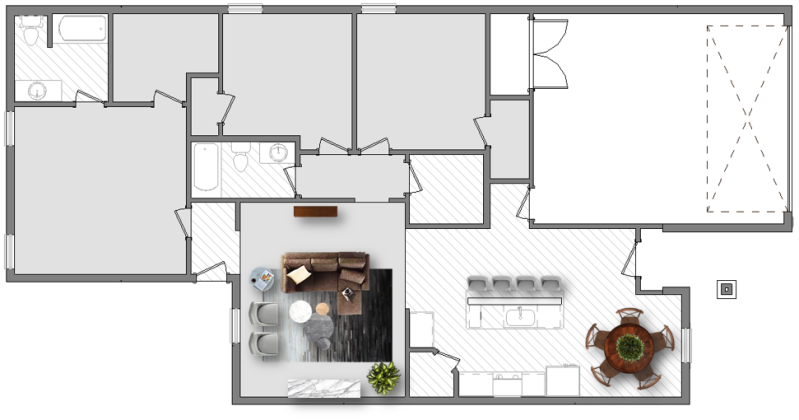
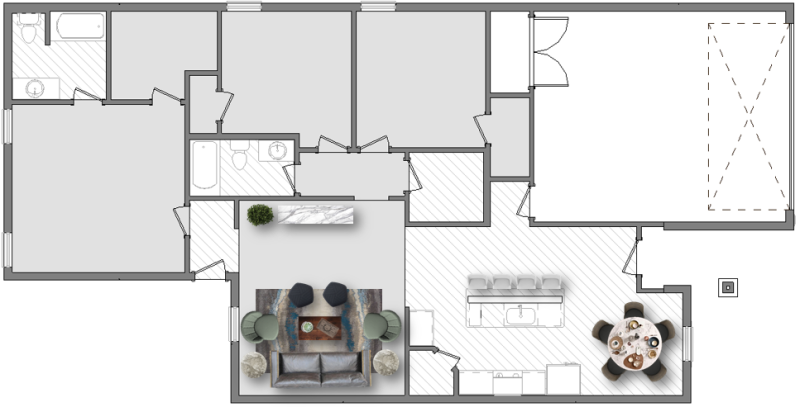
Both of these layouts create a focal point in the living room, perfect for conversation with family or friends or watching TV. Placing ottomans between a sofa and focal point is great because it allows for extra seating without blocking the TV!
We hope these furniture layouts help you in deciding how to create a happy home well lived in. Stay tuned for more furniture layout ideas!
Ready for a new home of your own to furnish? Schedule your New Home Tour today!
