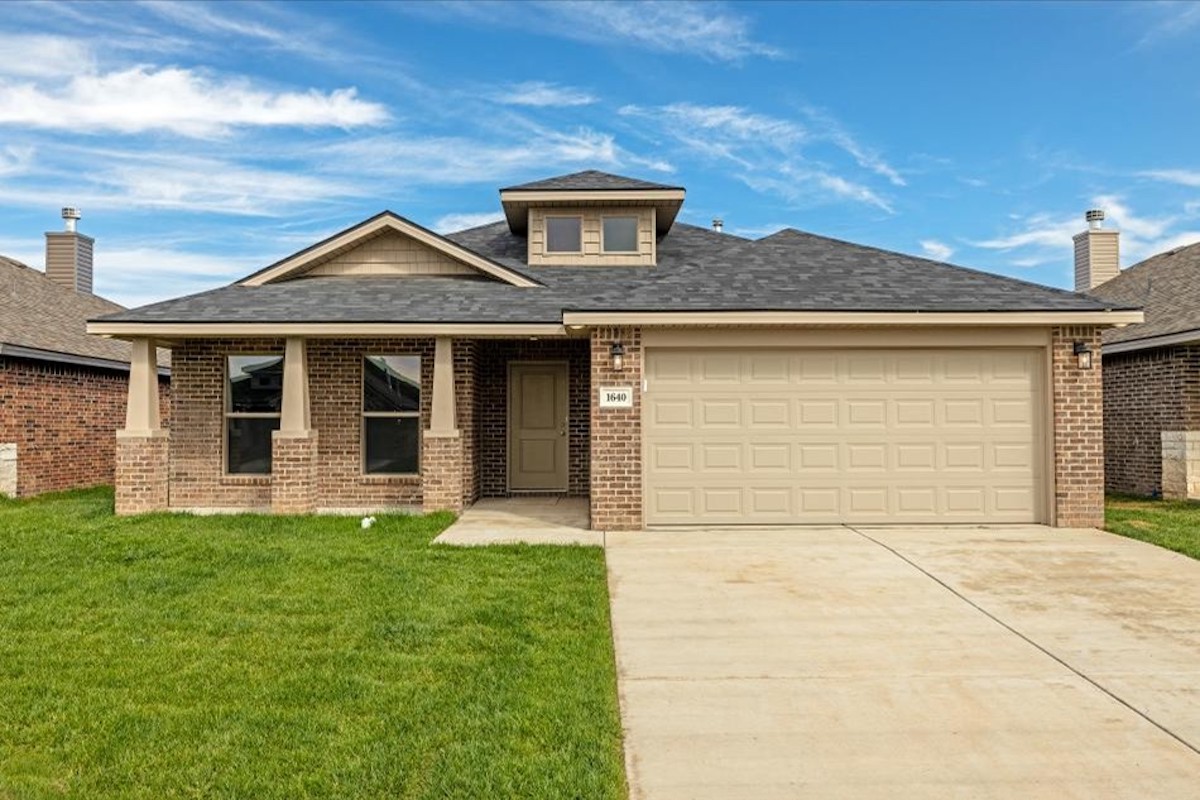The Mia
The Mia floor plan was introduced in late 2022 and has been our most popular plan for two years running in Amarillo, Lubbock, Midland, and Odessa! The Mia spans 1,700 square feet and features four bedrooms, two bathrooms, and a two-car garage. She's perfect for growing families who need extra space. The Mia's secluded master suite includes a large walk-in closet and a double vanity in the private bathroom. The spacious kitchen island with bar seating plus the open-concept kitchen, living, and dining area are perfect for hosting. You'll love the double columns and covered entryway on this home.
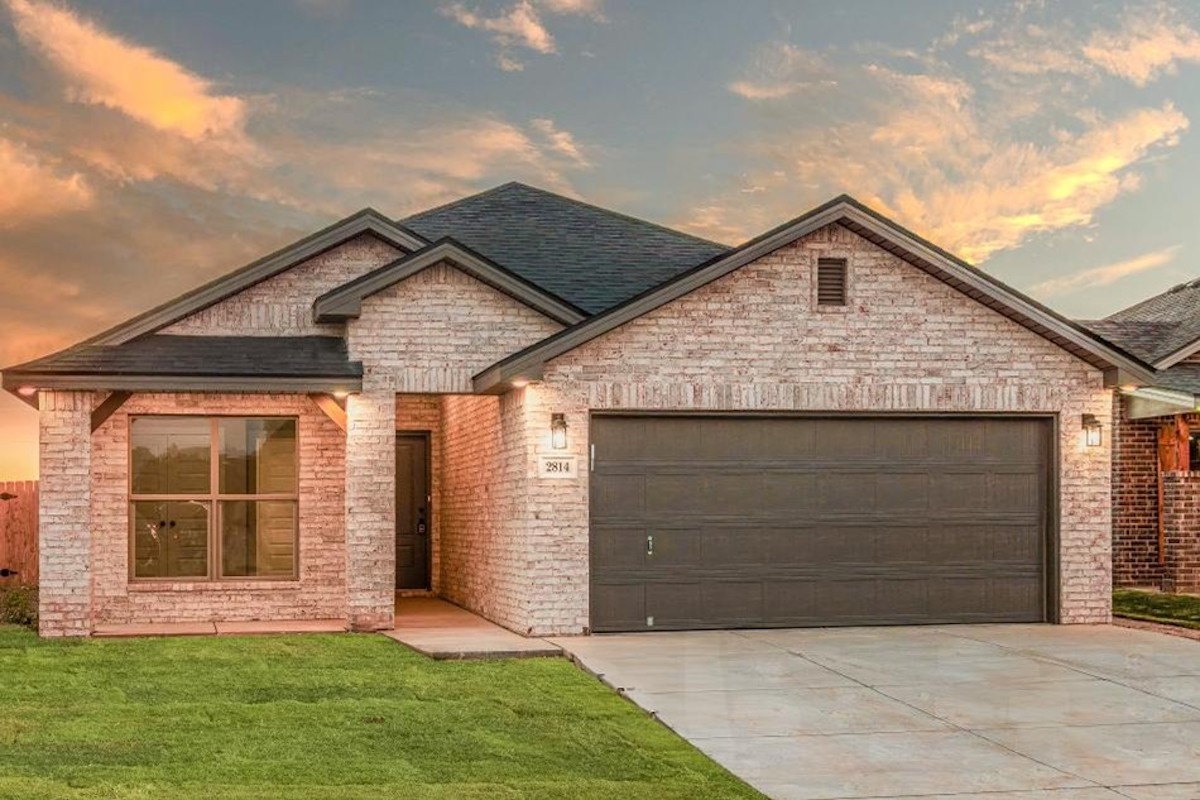
The Paisley
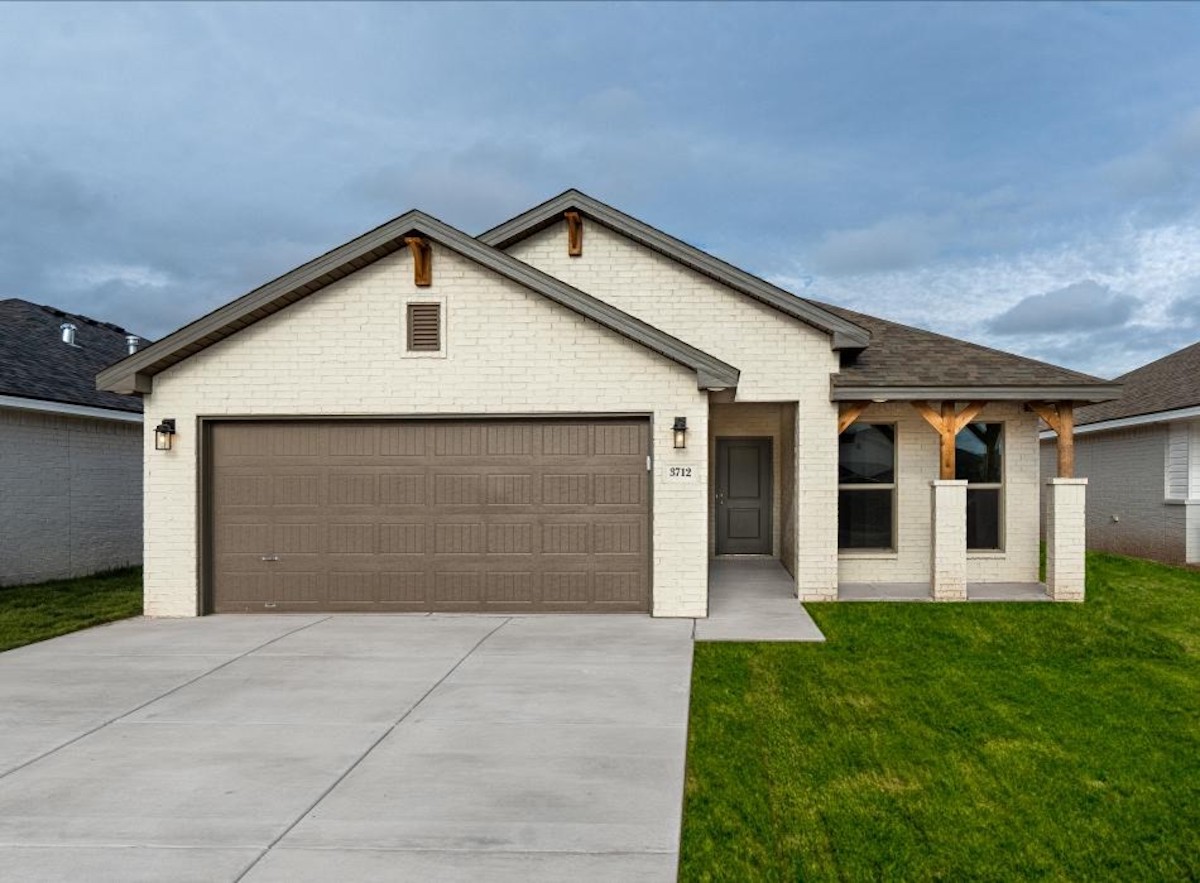
The Tiffany
Our Tiffany floor plan remains a favorite! She's been around since 2017 and is one of the most popular floor plans with Betenbough home buyers. The Tiffany is 1,450 square feet with three bedrooms, two bathrooms, and a two-car garage. This is an open-concept floor plan featuring a secluded master suite with a large walk-in closet, a spacious kitchen island, and covered front and back patios. Double brick columns frame her covered front porch for a beautiful entrance
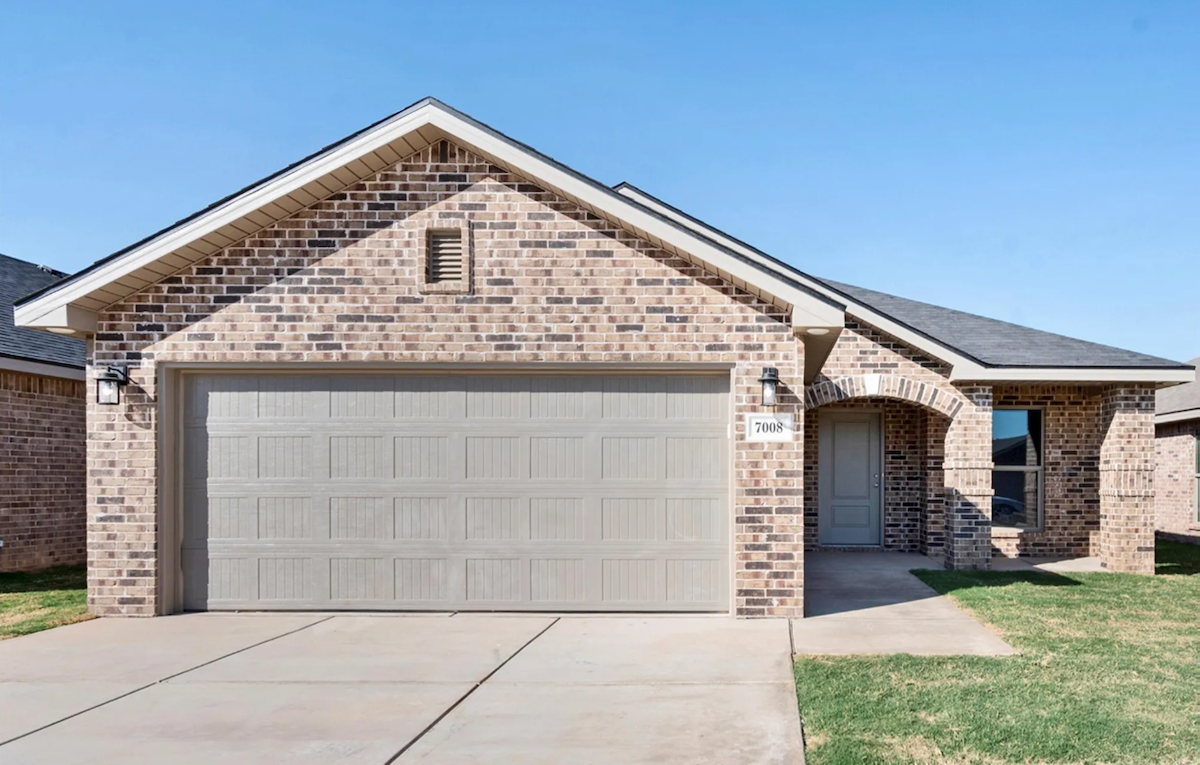
The Tanya
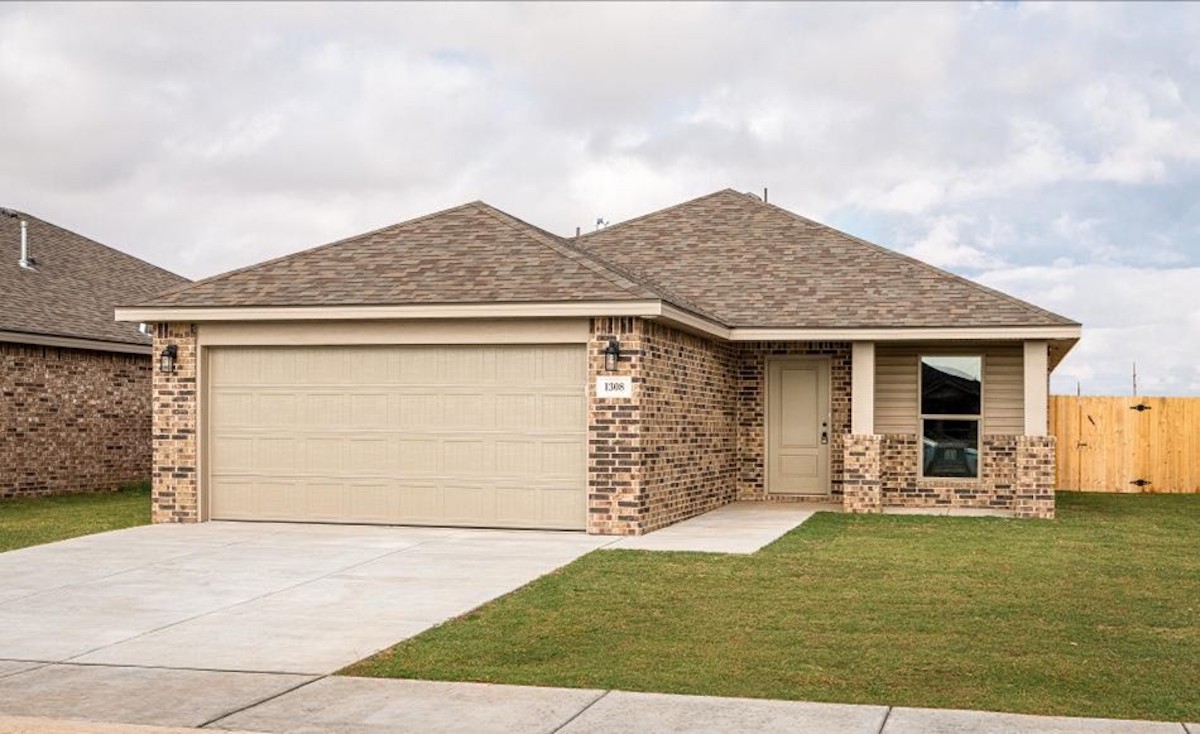
The Pamela
Next up is the Pamela. She's 1,600 square feet with three bedrooms, two bathrooms, and a two-car garage. Pamela greets you with a brick exterior, three cedar columns, and a double dormer window. This floor plan features three additional storage closets to help homeowners stay organized, a spacious kitchen island with bar seating, and covered front and back patios.
