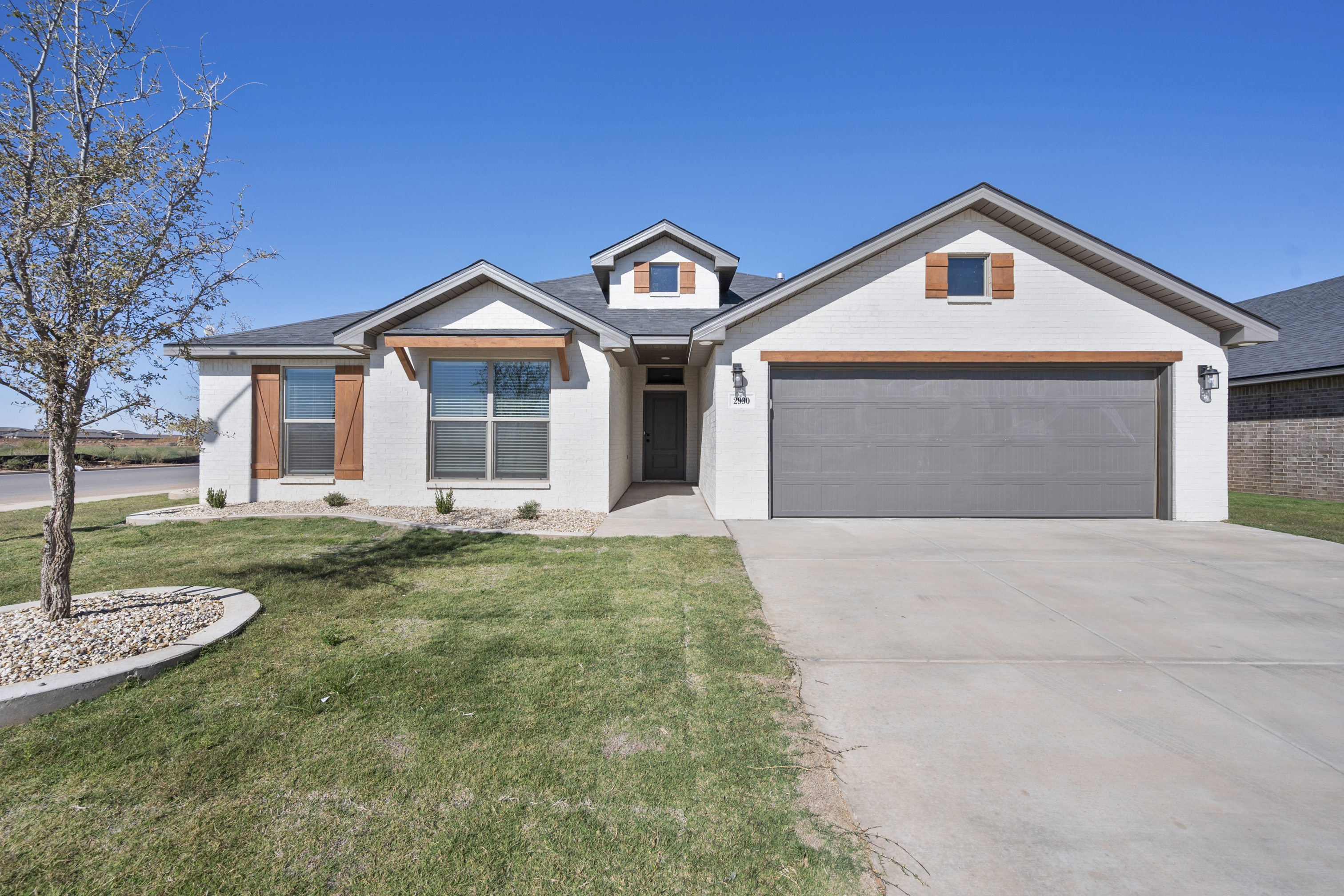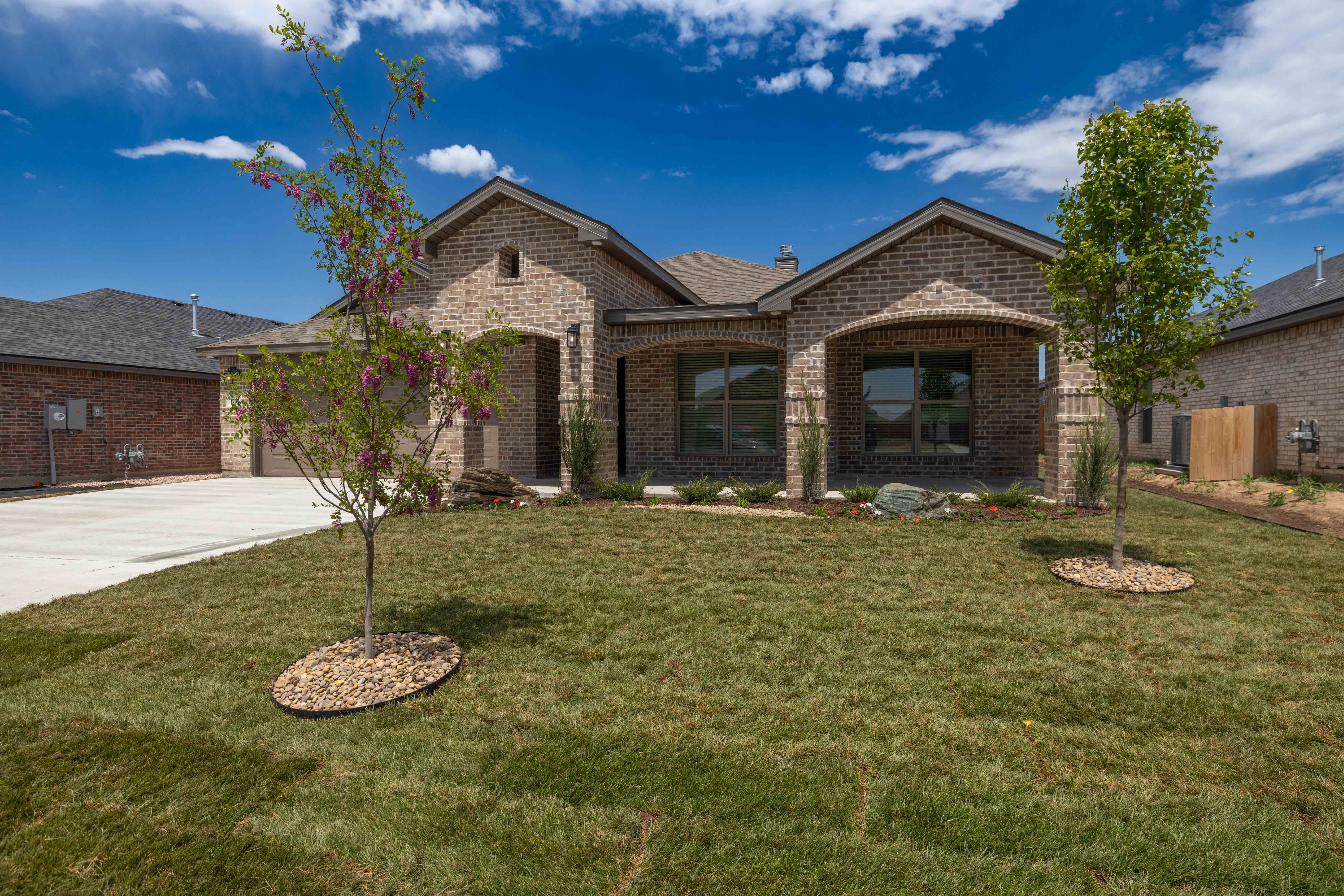Our third and final set of tips for arranging furniture in the living room is finally here! In case you missed the previous two parts of the series, check out our 1,500 square-foot plans with a kitchen island here and the 1,900 square-foot plans with either an island or peninsula in the kitchen here.
Today, we’re featuring a larger floor plan to demonstrate how you might go about arranging furniture in a more spacious living area. This floor plan's living room space is very flexible and can be arranged to fit what is best for your family. The fireplace is centered on a wall to create a beautiful focal point which can be flanked with bookcases or shelves to display a collection of family photographs or perhaps some of your favorite books.
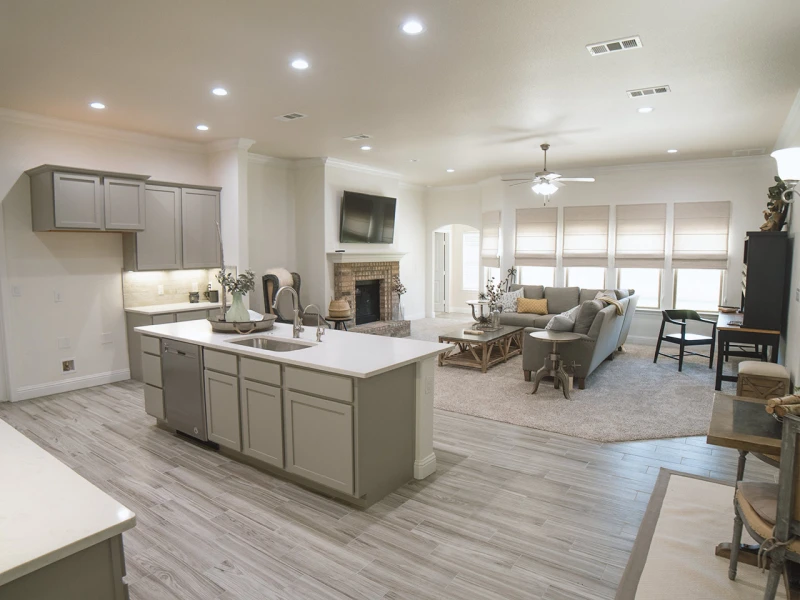
2,500 Kitchen Island Plans
Below you’ll find a 2,500 square-foot plan that highlights a unique dining area. The kitchen island can serve as a casual dining space or breakfast nook when your family isn’t using the formal dining room.
2f163fcd-7fc8-4bc2-ada6-1218f00f642f.webp?sfvrsn=68cb75f8_1)
Incorporate a bench that can easily slide under the table to create a natural path from the entry to the living room. You guests will admire a beautiful and welcoming tablescape as they enter your home.!
The layout shown below focuses more on the fireplace and television for cold winter weekends or movie nights. There is a perfect spot on the wall behind the sofa for a charming and intimate seating area. This is a good place to curl up and read or enjoy the view out of the three large windows into your backyard.
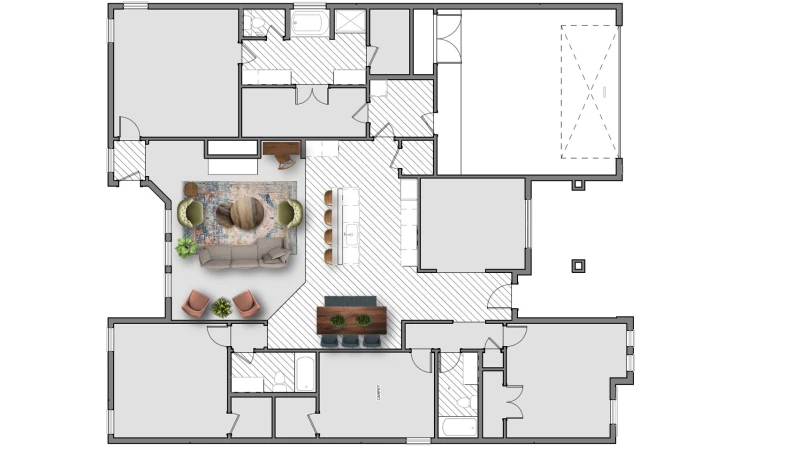
Arranging Furniture: 2,600 sq ft Table Island Plans
Below you will find our largest floor plan, which is 2,600 square feet. This floor plan features a unique dining experience with a T-shaped countertop where your family can sit comfortably for breakfast, homework, or a quick snack. Here are some ideas for arranging furniture in this floor plan.
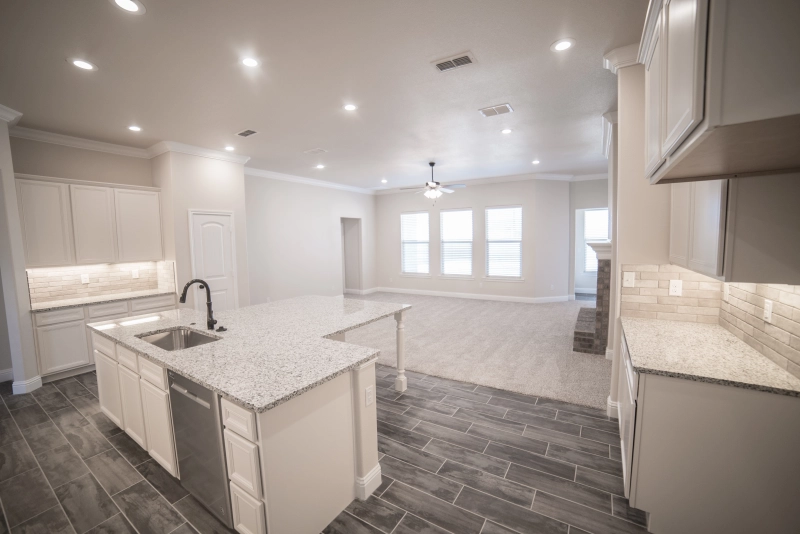
Here’s another option for setting up an open living room with a large sectional. This provides comfortable seating with views toward the fireplace as well as the beautiful windows to the backyard.
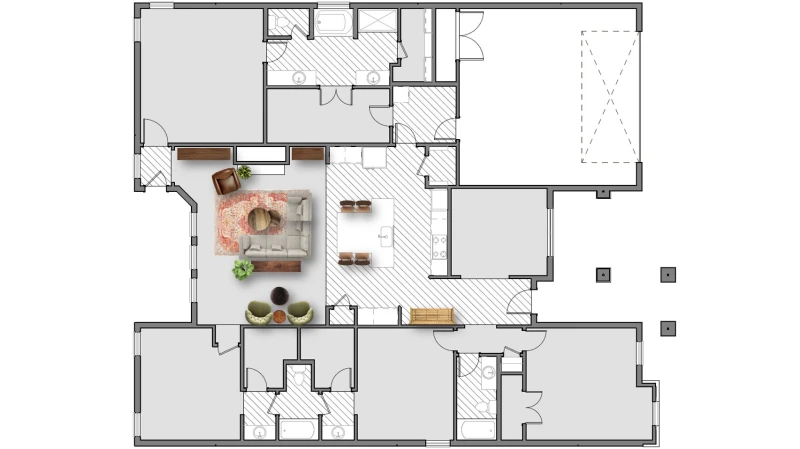
Our next arrangement is similar, but features two sofas instead of a sectional. This gives you the freedom to move sofas around when you want to change up the look of your home!
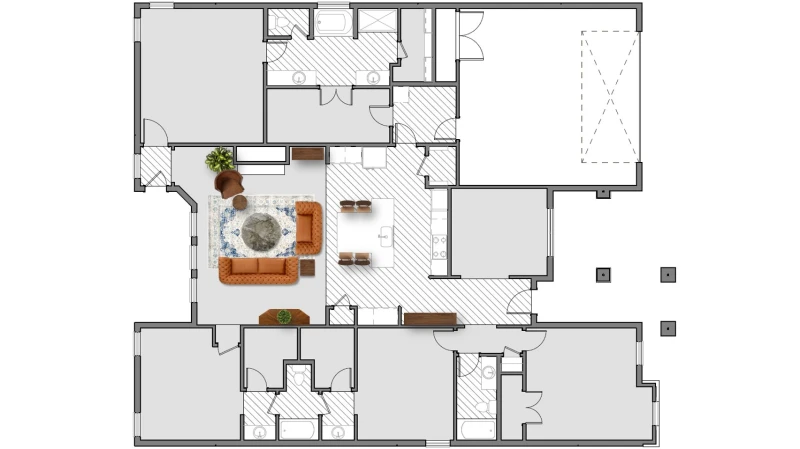
Don’t forget a large rug! It provides a platform to work around and ties everything together.
We hope you’ve enjoyed these furniture arrangement tips from our design team. Use them to help you achieve the best layout for your home! Ready to build your dream home? Schedule your New Home Tour at Betenbough Homes today!

