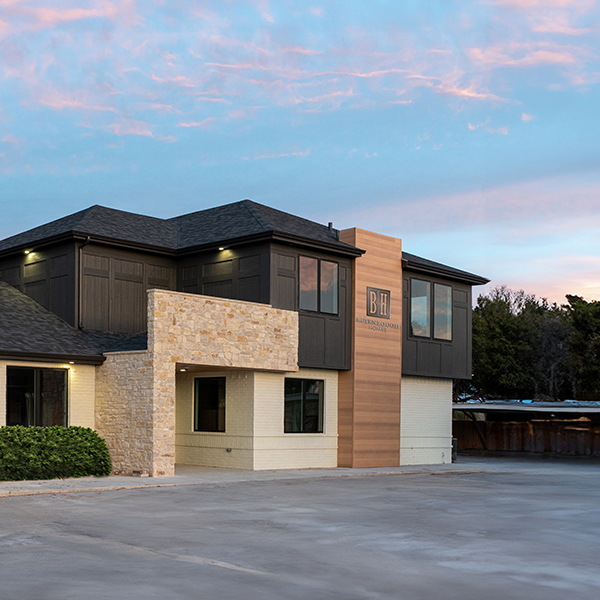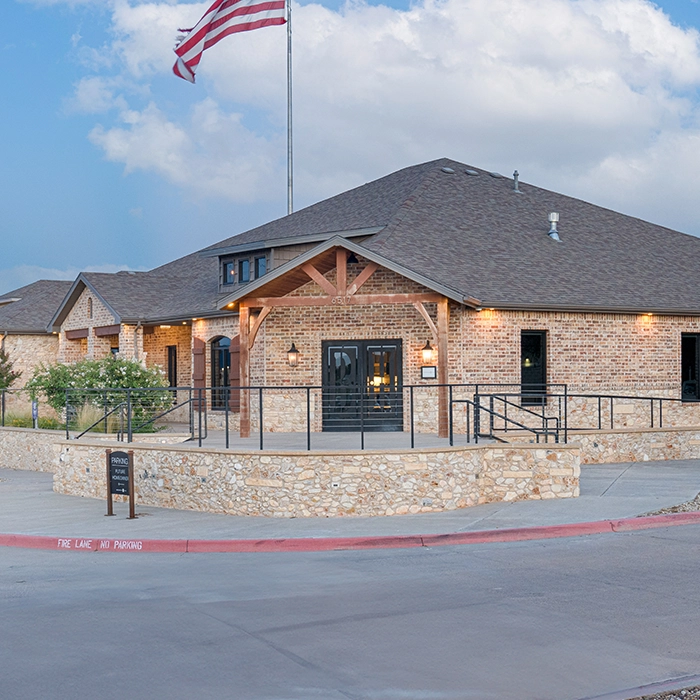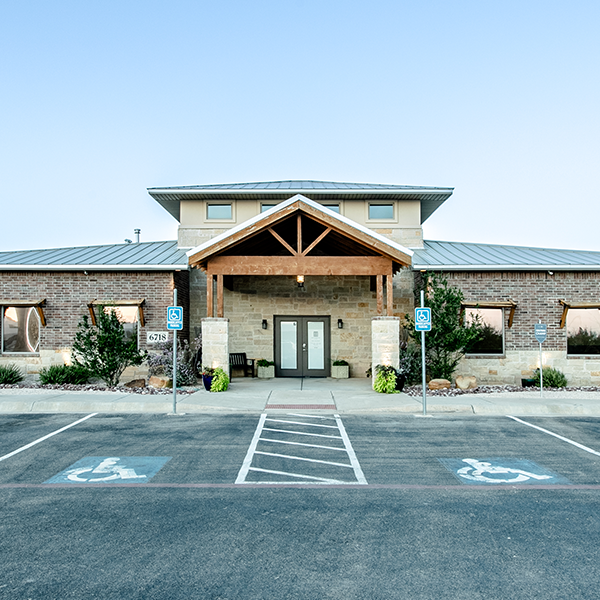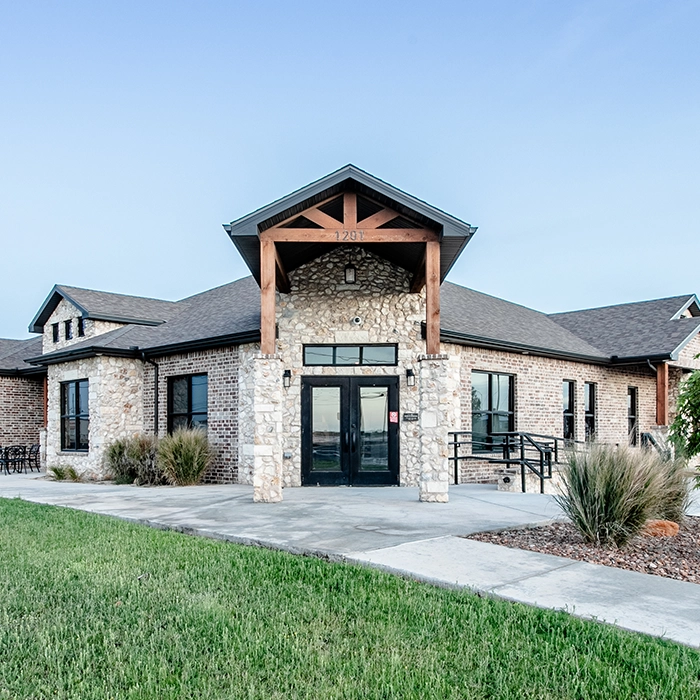West Texas' Number One
New Home Builder
(877) 620-4594
Select a tab below to schedule a tour or fill out our contact form
REGIONAL NEW HOME CENTERS
Our experienced new home sales teams are dedicated to providing timely and accurate information about our new homes, communities, and processes. Whether you're looking to build or buy an affordable new home in Amarillo, Lubbock, Midland, or Odessa, we're ready to serve you every step of the way!
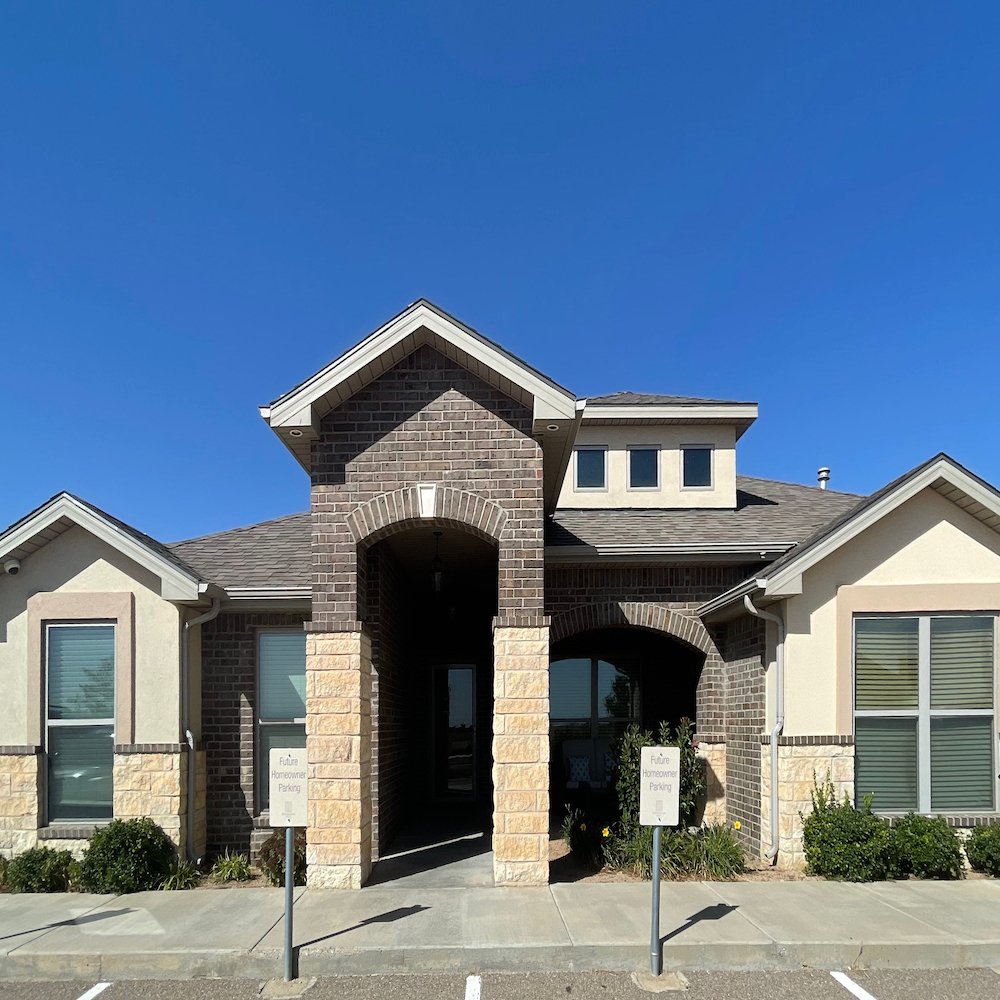
Amarillo
Hours: Mon-Fri 10am-6pm
Sat 10am-5pm
8780 Heritage Hills Parkway
Amarillo, TX 79119
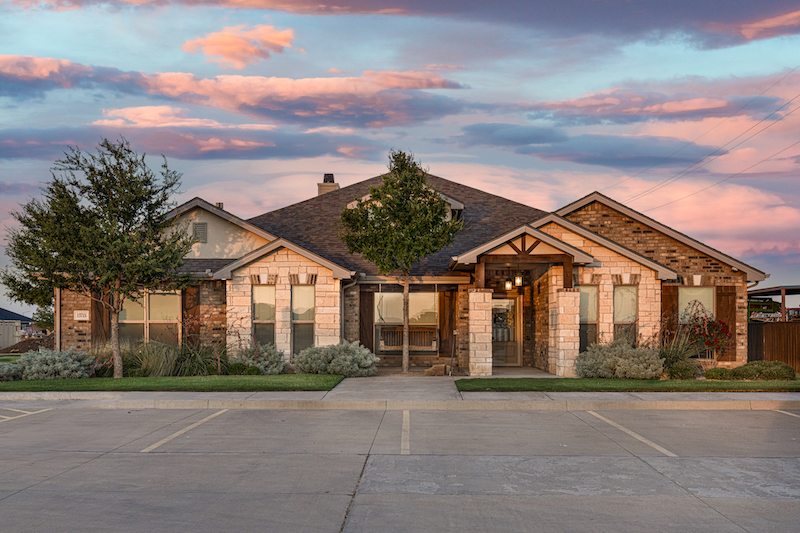
South Lubbock
Hours: Mon-Fri 10am-6pm
Sat 10am-5pm
13715 University Ave.
Lubbock, TX 79423
West Texas' Number One
New Home Builder
$370,850
1404 E 29th St
$2,927/mo
Est. Mortgage
Floor Plan: The Faith
Community: Harvest

Sales Center
6517 82nd St
Lubbock, TX 79424
(806) 454-5226

Sales Center
6517 82nd St
Lubbock, TX 79424
(806) 454-5226
About
Experience livable luxury in our Faith floor plan, where style and comfort intertwine at the most affordable price!
The Faith floor plan features:
- Brick exterior with cedar shutters and an extended front porch
- Luxury vinyl plank flooring in the home's common areas
- Open-concept kitchen, living, and dining area
- Granite or quartz countertops throughout
- Spacious kitchen island with bar seating
- Stainless steel appliances including a double-oven and built-in microwave cabinet
- Large enclosed pantry
- Oversized utility room with counter space and storage
- Brick fireplace
- Premium plumbing and lighting fixtures
- Secluded master suite with garden tub, walk-in shower, his and hers vanities, and oversized walk-in closet
- Private guest bedroom with en-suite bathroom
- Covered back patio
Area Schools
- Upland Heights Elementary School
- Frenship Middle School
- Frenship High School
Experience livable luxury in our Faith floor plan, where style and comfort intertwine at the most affordable price!
The Faith floor plan features:
- Brick exterior with cedar shutters and an extended front porch
- Luxury vinyl plank flooring in the home's common areas
- Open-concept kitchen, living, and dining area
- Granite or quartz countertops throughout
- Spacious kitchen island with bar seating
- Stainless steel appliances including a double-oven and built-in microwave cabinet
- Large enclosed pantry
- Oversized utility room with counter space and storage
- Brick fireplace
- Premium plumbing and lighting fixtures
- Secluded master suite with garden tub, walk-in shower, his and hers vanities, and oversized walk-in closet
- Private guest bedroom with en-suite bathroom
- Covered back patio
- Upland Heights Elementary School
- Frenship Middle School
- Frenship High School
